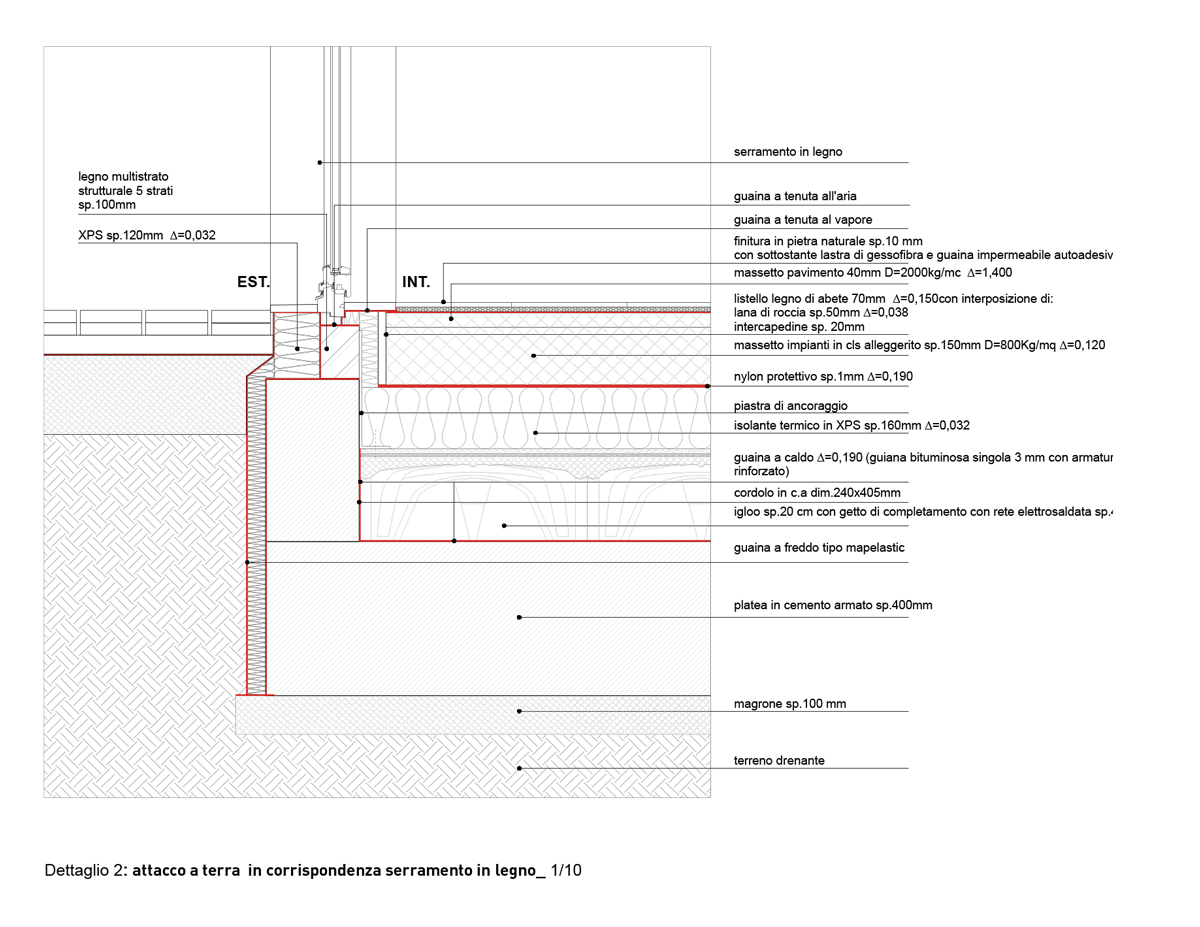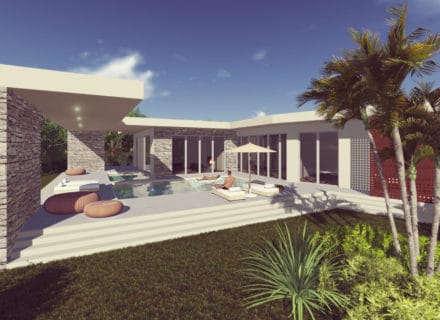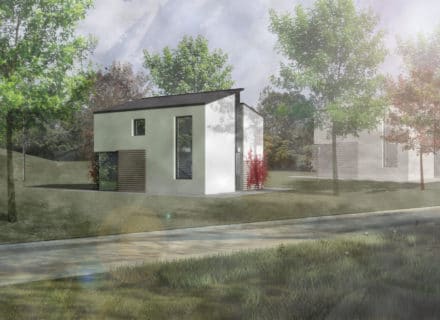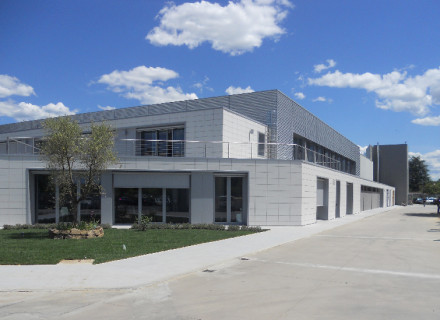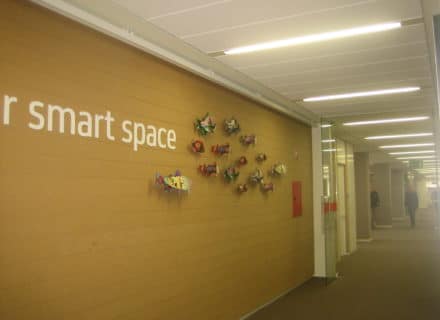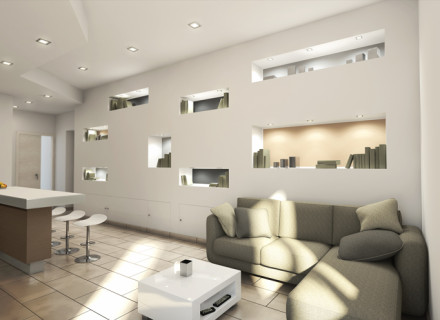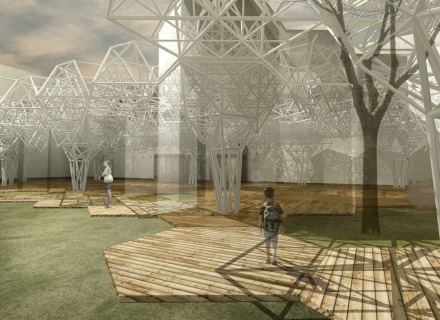ALER Brescia – KlimaHaus Certification and Detailed design
“ALER Brescia” is the result of a national competition by ALER BRESCIA, in which we had the opportunity to participate as a KlimaHaus’ consultant with General Contractor Rubner© Objektbau, AI Studio and 5+1AA Agenzia di Architettura. The project involved the construction of 4 buildings with 72 units in total, to be built up with structures in Xlam. In addition to the 4 buildings used as a residence, the project involved the construction of a garage to use of the owners.
All 4 buildings had to be certified Klimahaus. The construction is complete and the buildings are KlimaHaus certified (2 of them in category A and the other 2 in Category B).
- Date: 2012
- Categories: Architecture, KlimaHaus, Residential Design
- Client: ALER BRESCIA
- Type of work: Klimahaus Certification (study of the major constructive nodes and spread sheets) - Project by: 5+1AA (Milano), AI Studio (Torino), IQuadro (Milano)
- Place: Brescia (BS) - Italy
- Execution: 2014



