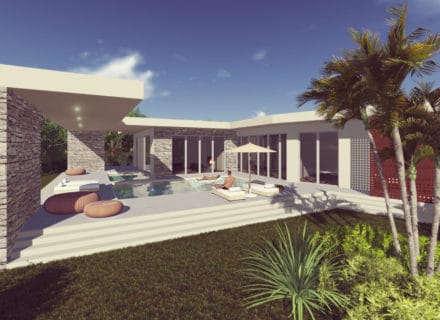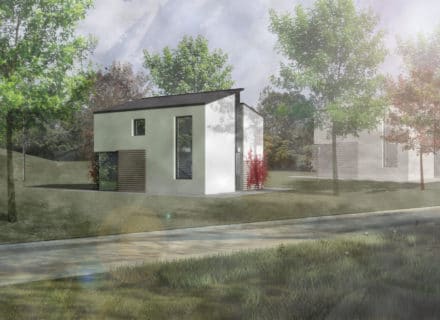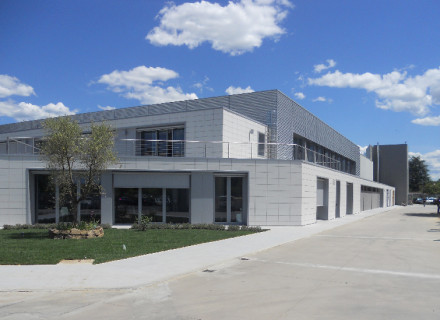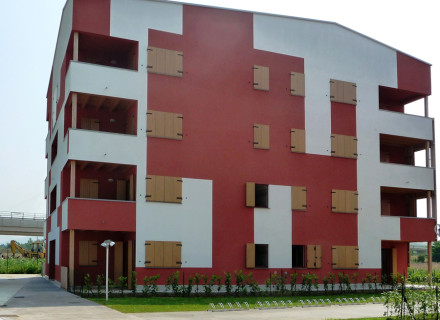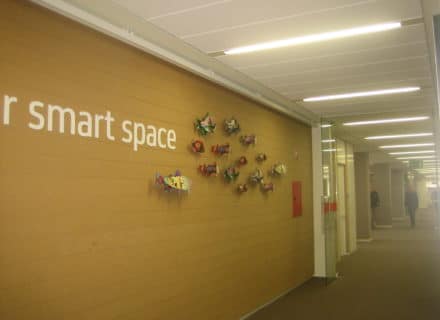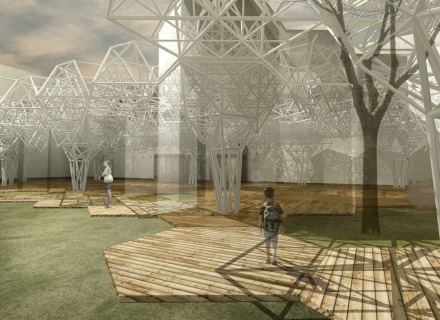Private House – Property renovation
Renovation project and interior design for a private client. The intervention involved redistribution of interior spaces of a 100 square meters apartment. The philosophy of the project was the creation of open spaces in living areas to facilitate a natural lightning. Moreover, the new internal layout has defined a sharp division between the living and the sleeping area by streamlining the interior spaces for customer’s needs.
- Date: 2014
- Categories: Architecture, Residential Design
- Project by: Officine VisualArch
- Place: Pinerolo (TO - Italy)
- Execution: 2014
- Type of work: Interior design








