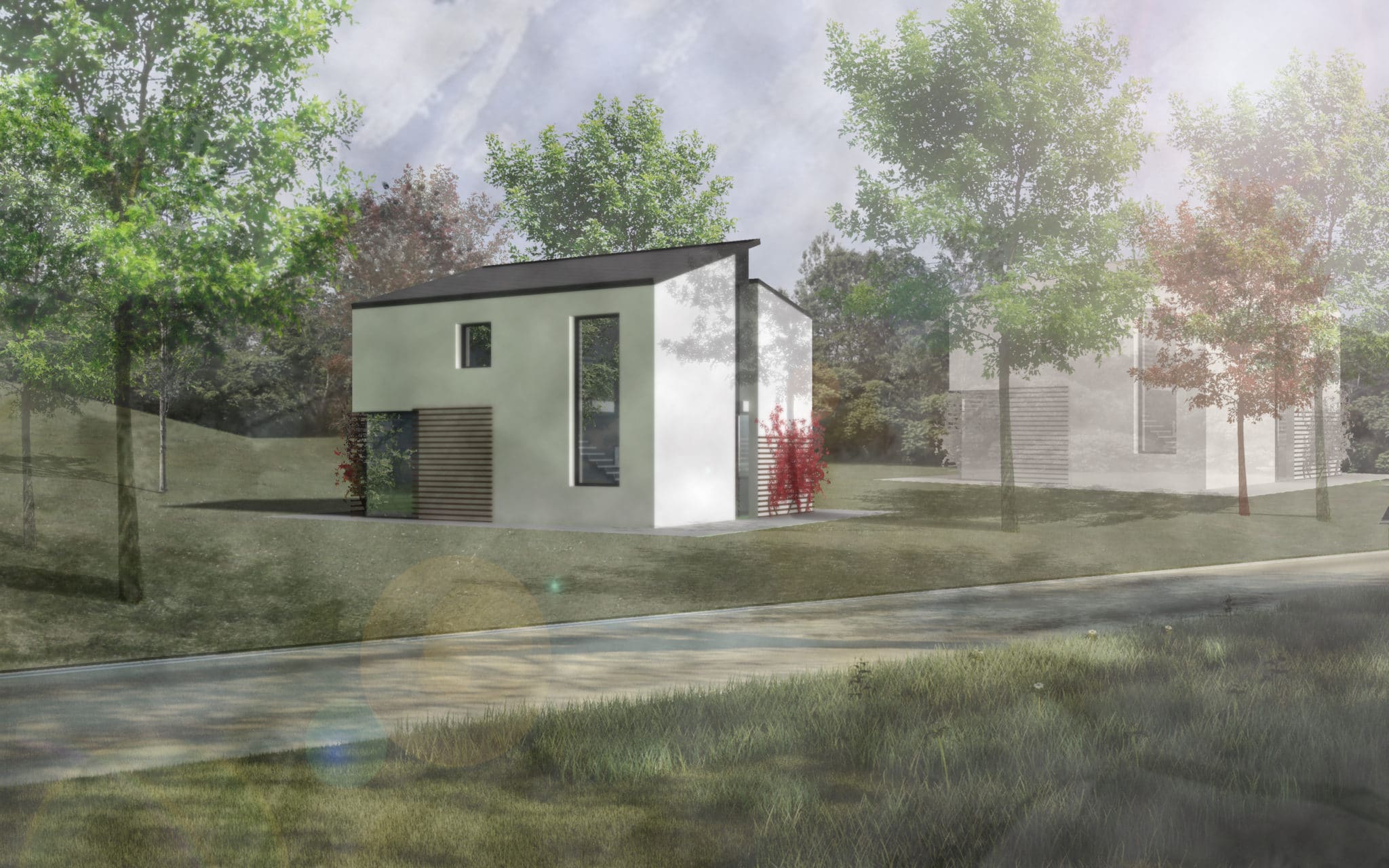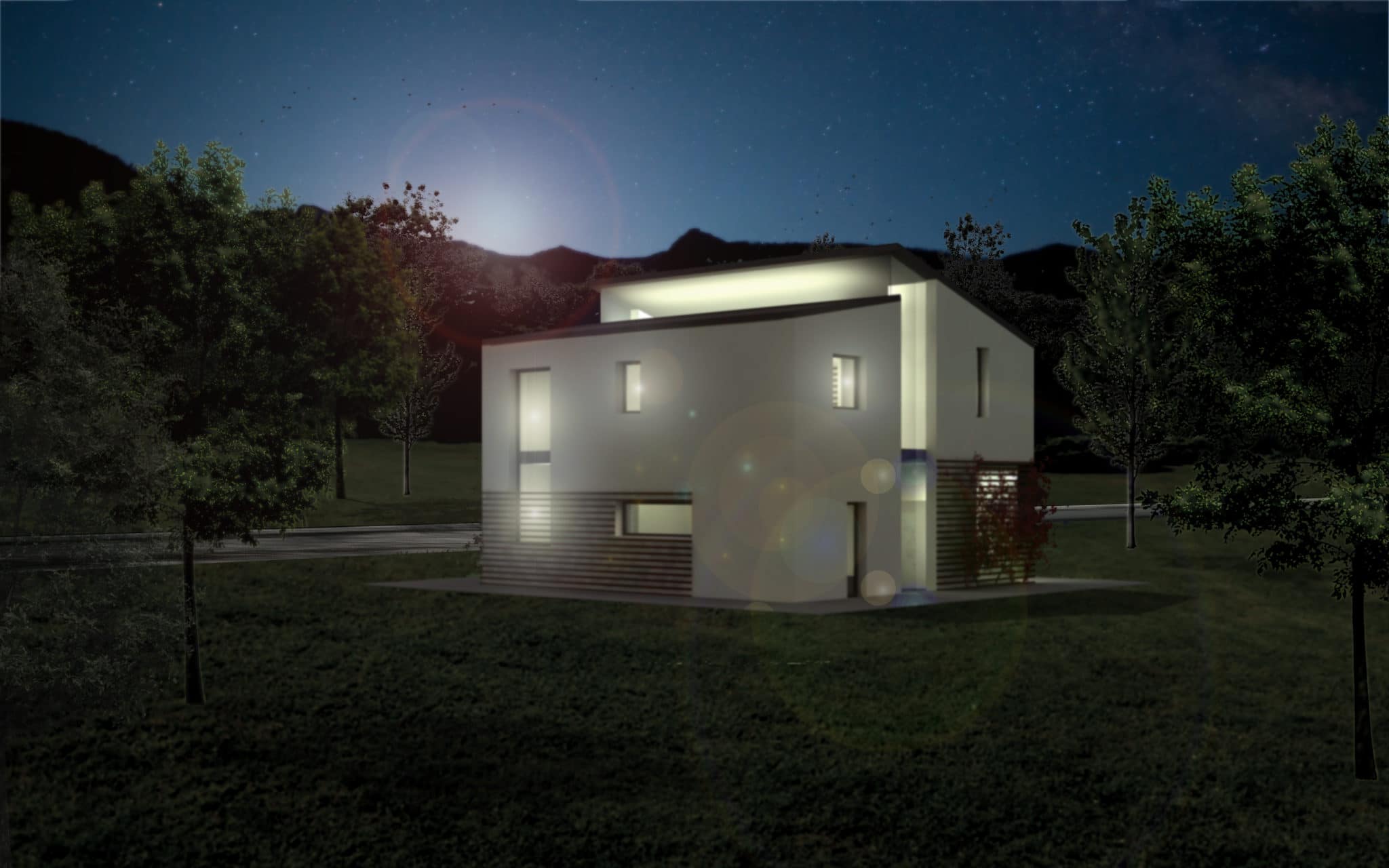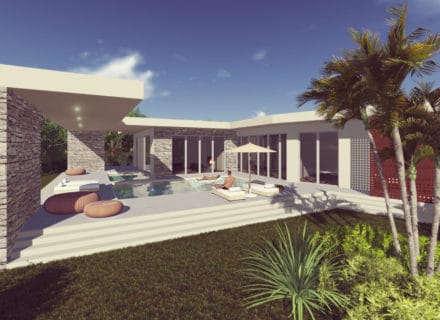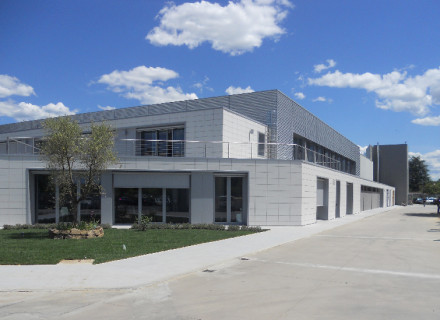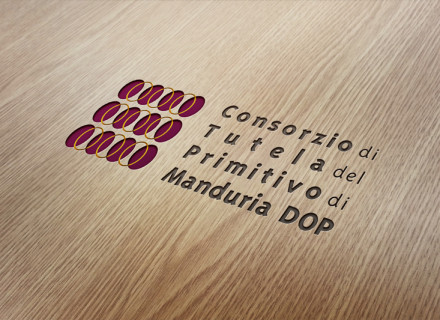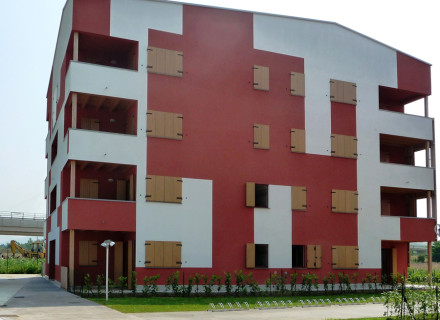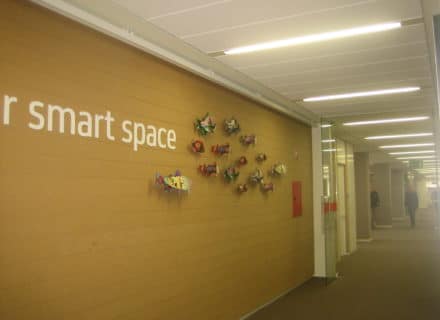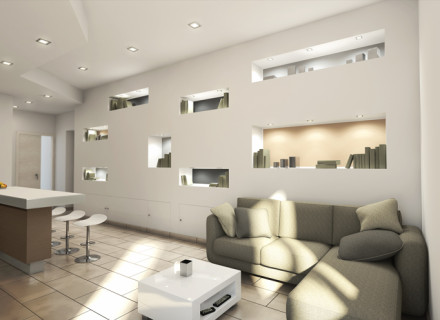Legno Case – Contest for design of wooden residential house
Design competition for a preliminary project of a wooden residential house.
The concept was born from the desire to use a pure form, the cube, in plan and volume; this has been cut by a “blade of light” that brings brightness in the entire house.
As part of a sustainable design of a energy efficient home, the building was designed with essential concepts of positioning and compact volume. The geometry that characterizes the project provides an east-west orientation for living areas, and a north orientation for the service area.
The structure consists in XLAM panels with mineral wool insulation material, solar panels on pitched roofs with west orientation, heating panels in the floor as well as controlled ventilation system.
- Date: 2015
- Categories: Architecture, Contest, KlimaHaus, Residential Design
- Client: Legno Più Case S.p.A.
- URL: /
- Place: /
- Execution: /
- Type of work: Contest for architectural project
- Project by: Officine VisualArch, in collaboration with Ing. Giulia Barale (Pisa) and Arch. Eugenio Bastianini (Turin)





