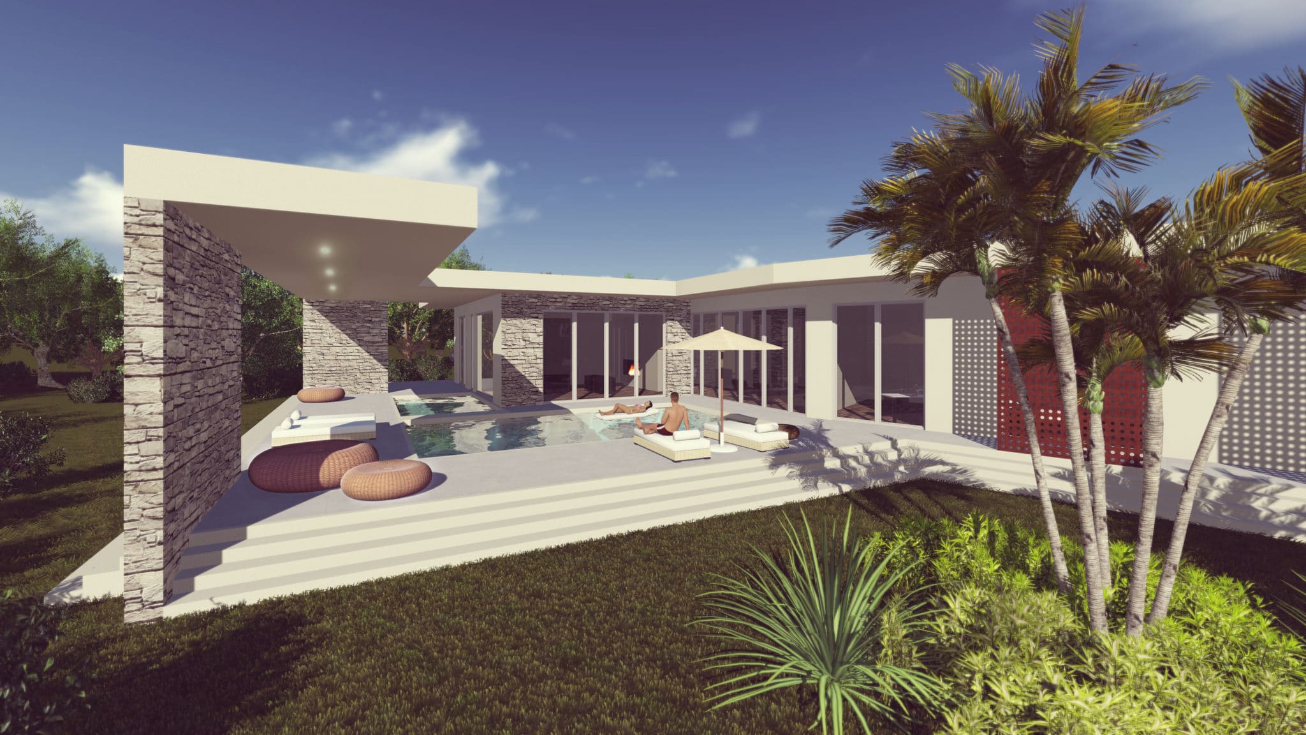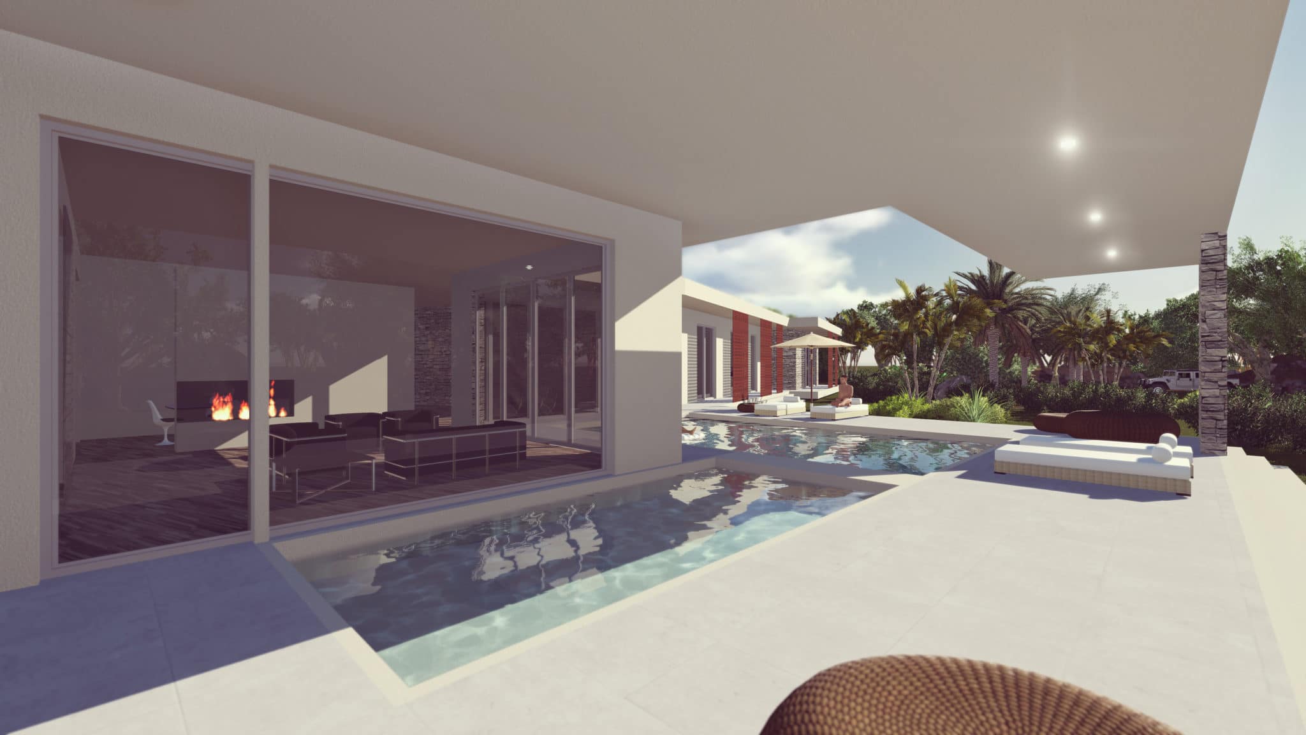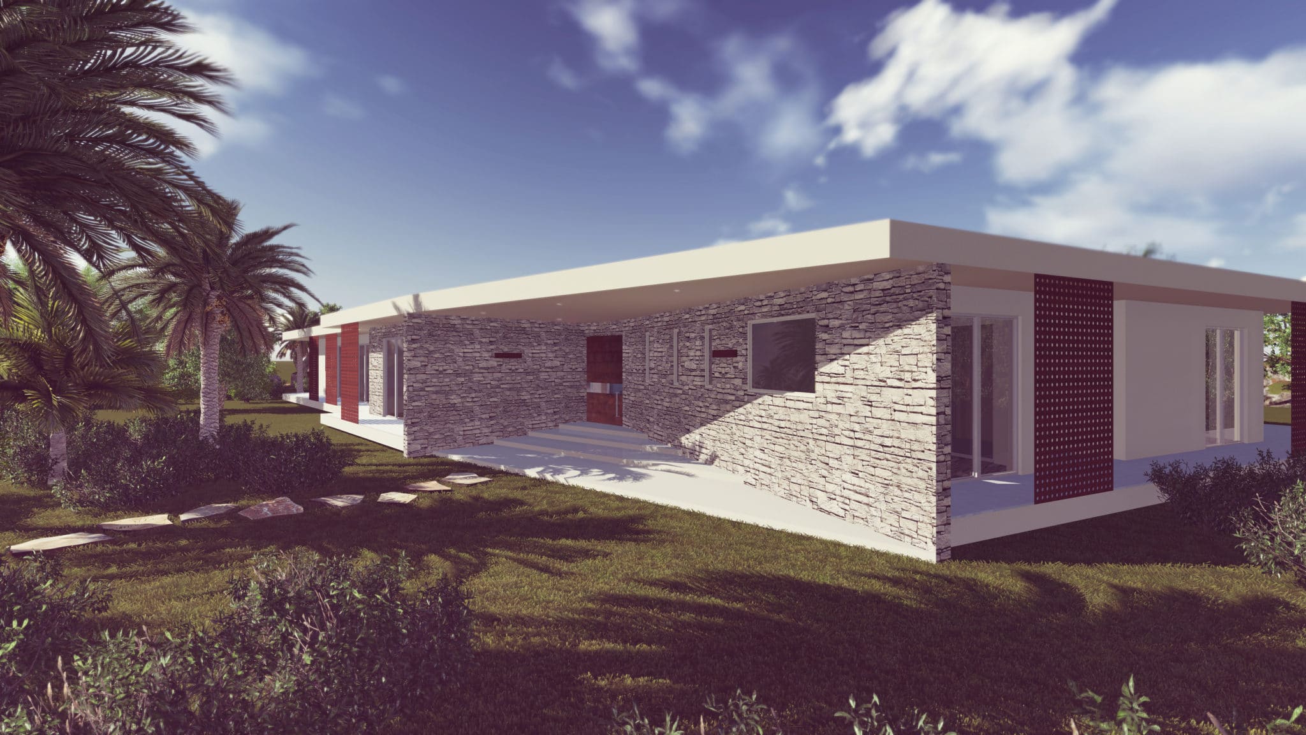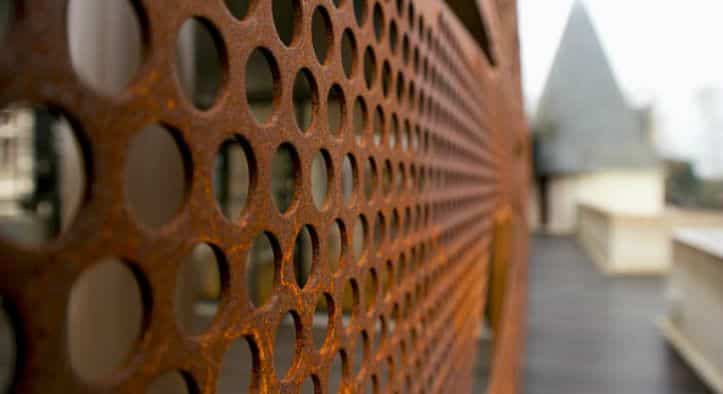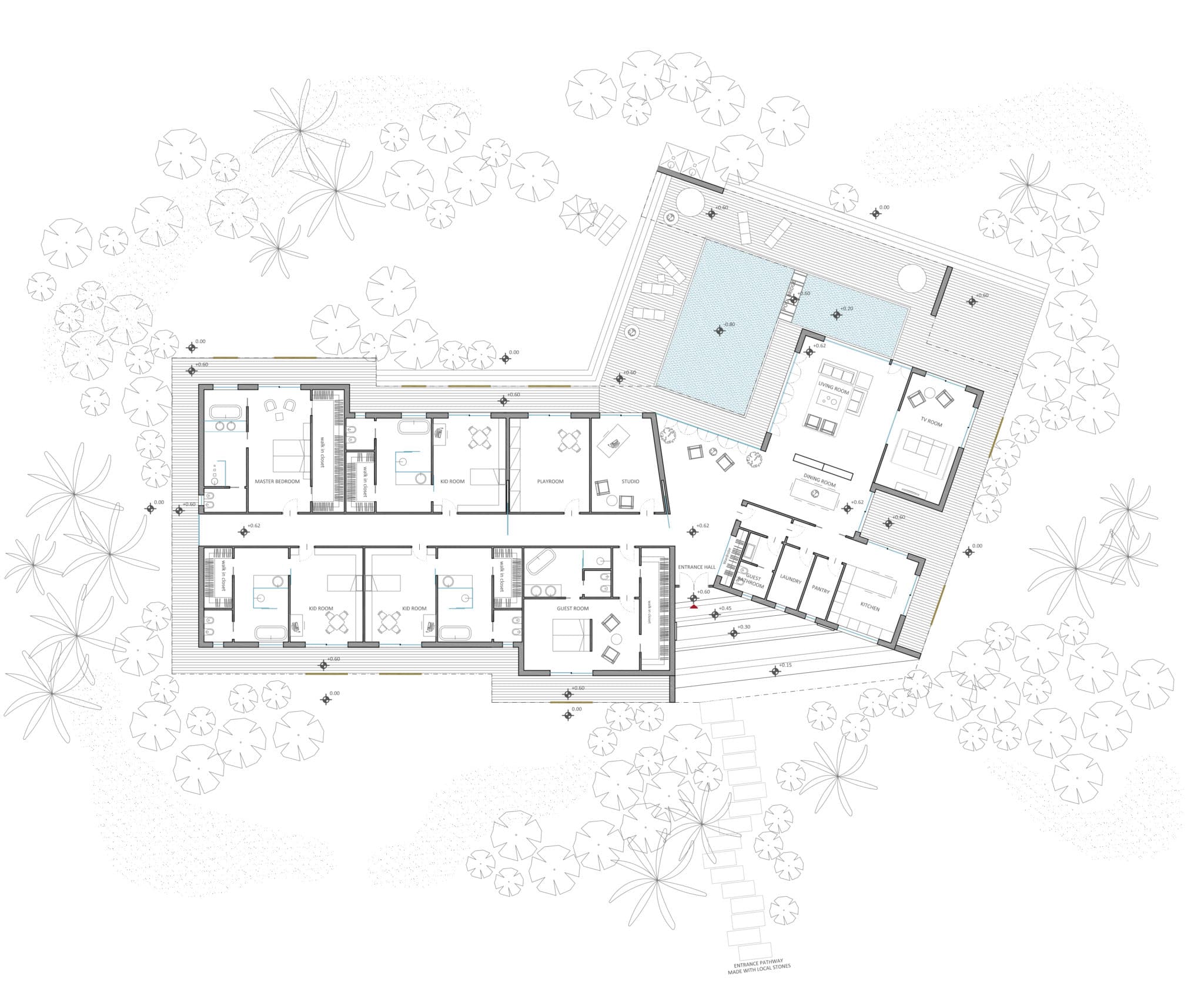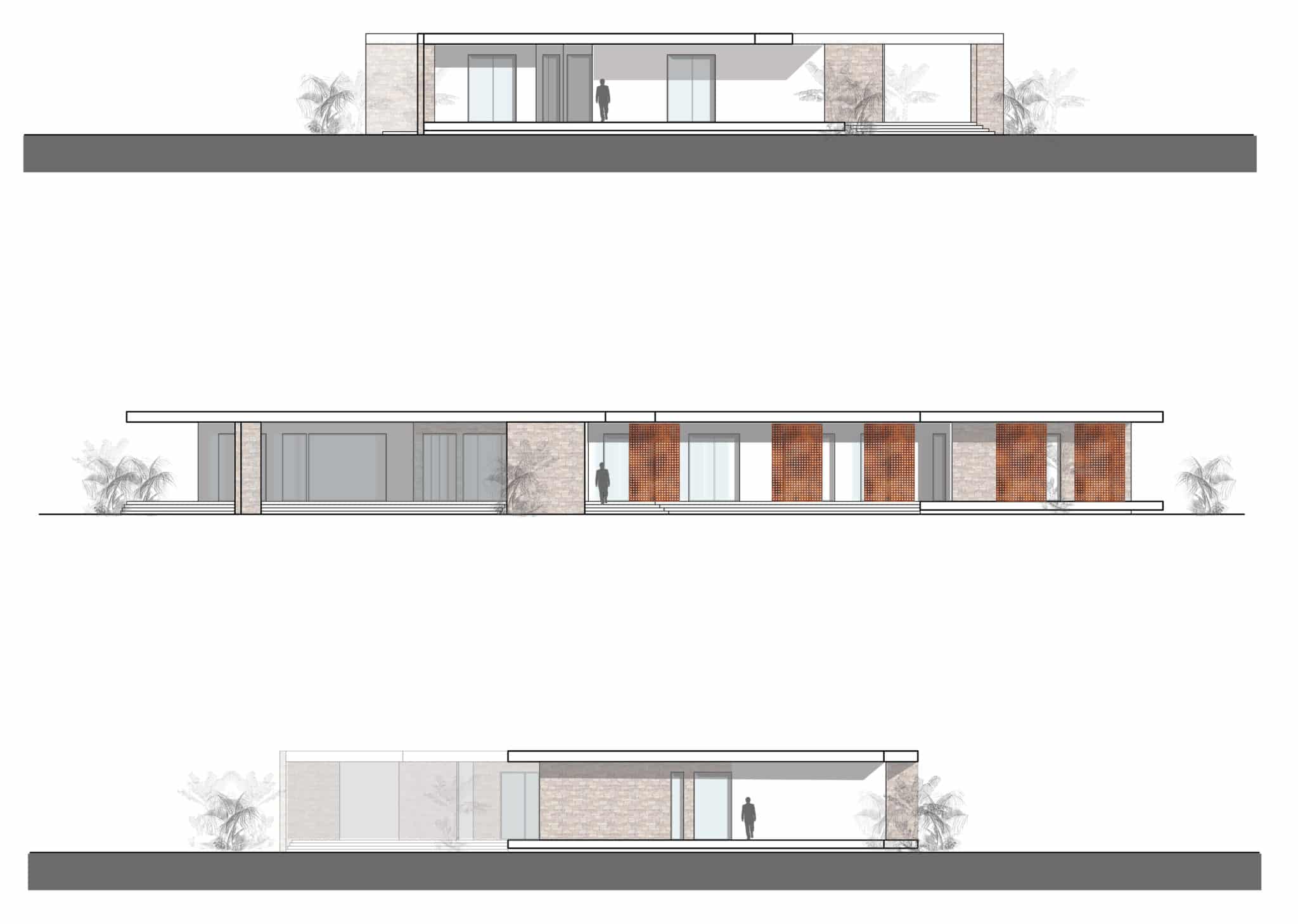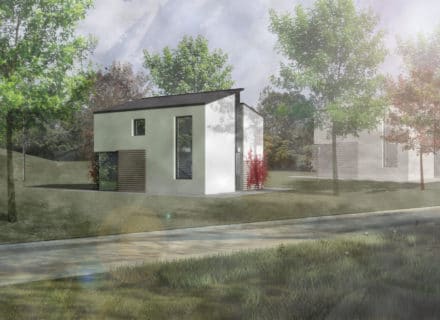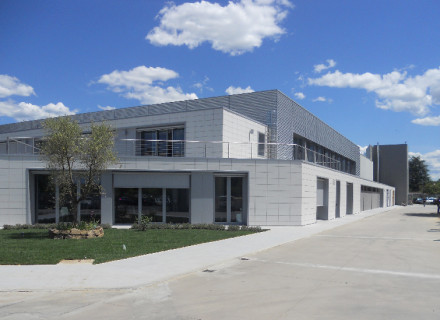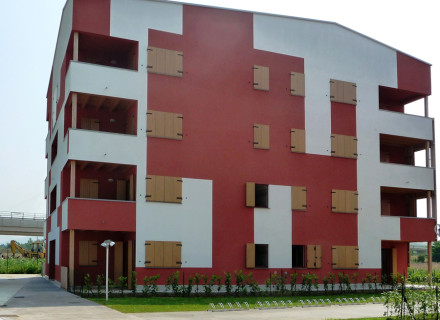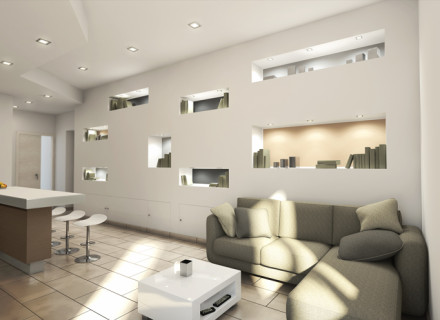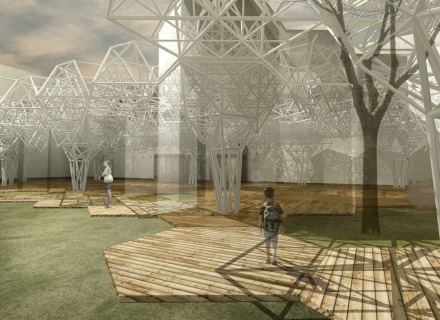Construction of a new Private House – Zambia
Preliminary and executive design, and coordination of worksite activities for the construction of a villa of about 600 square meters for a private client.
The lot covers 4,200 square meters inside a residential area. The final project also foresees a cottage, a staff-house and a swimming pool.
The assignment includes the architectural, structural and plant design, with a high focus on the local climatic conditions and to the comfort provided by a building envelope with high energetic efficiency.
- Date: 2015/2016
- Categories: Architecture, Residential Design
- Client: Private
- Project: Officine VisualArch
- Place: Lusaka, Zambia
- Construction year: work in progress



