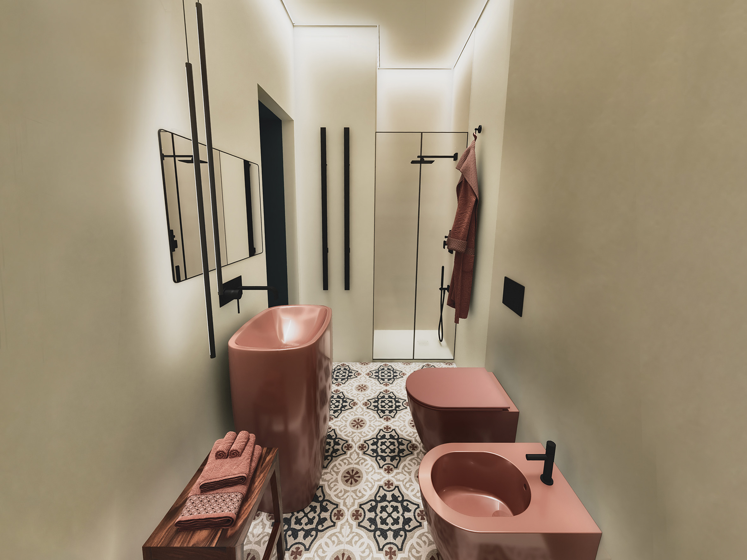
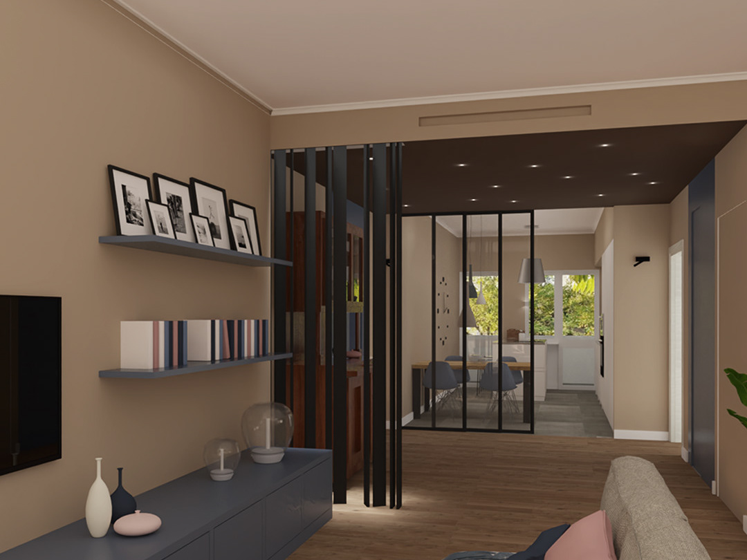
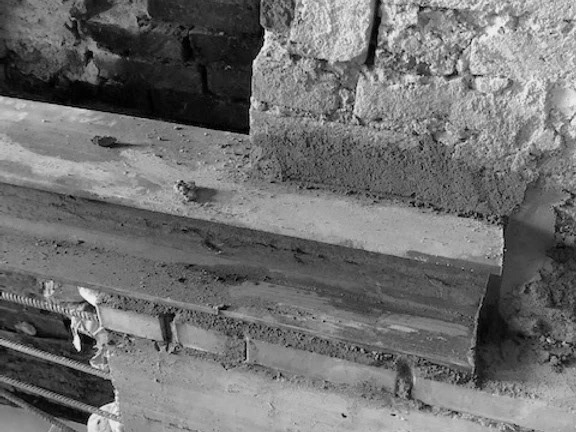
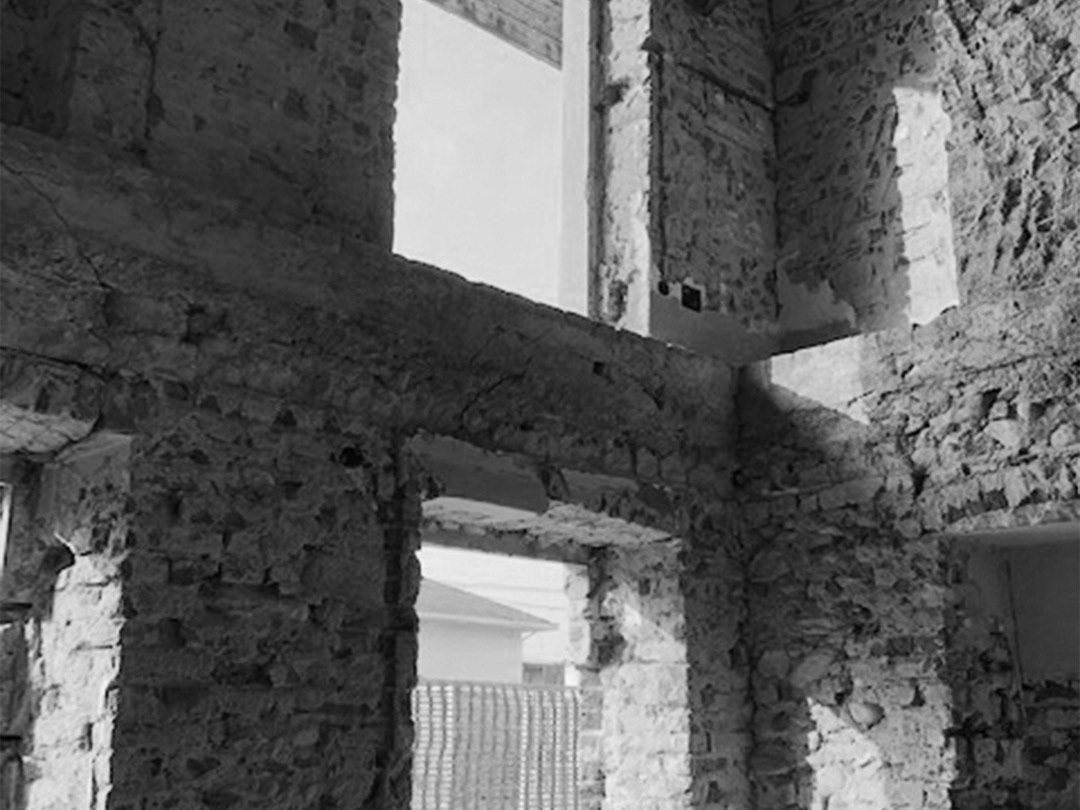


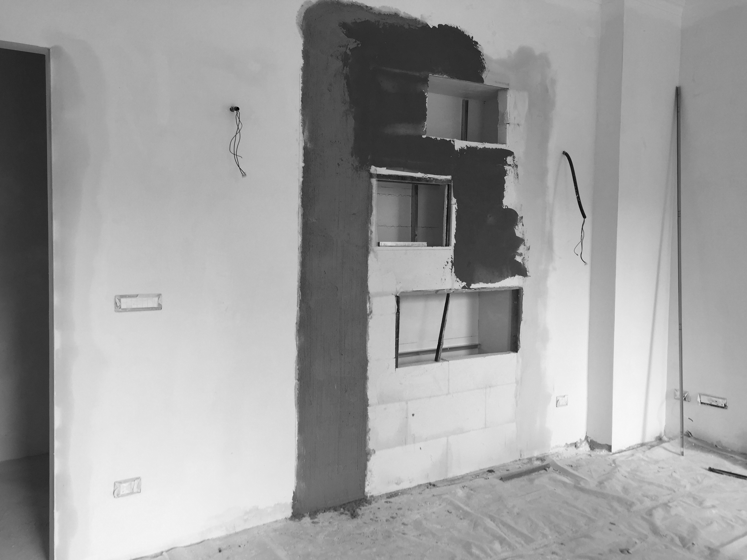
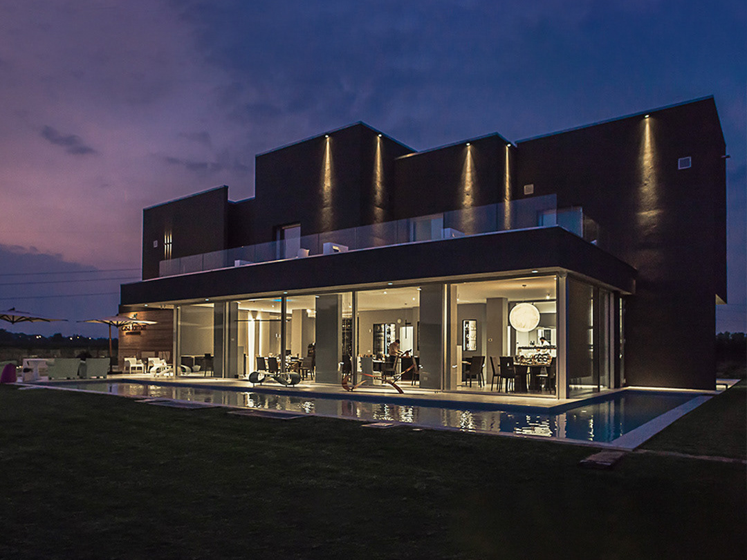
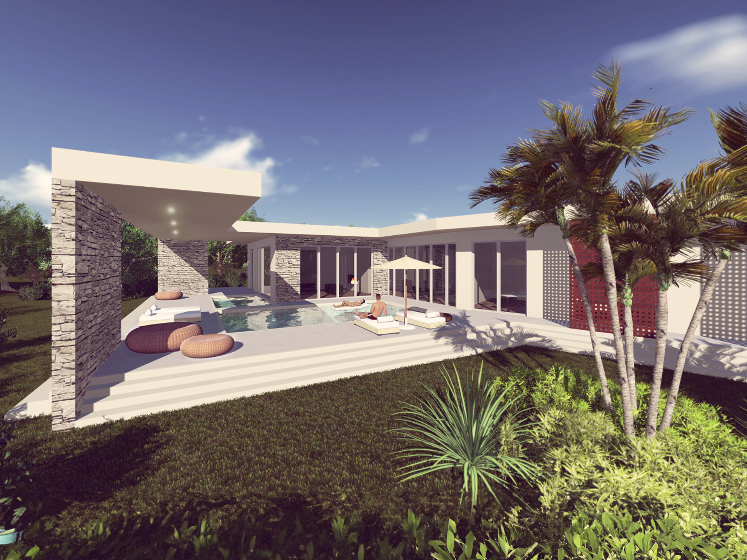
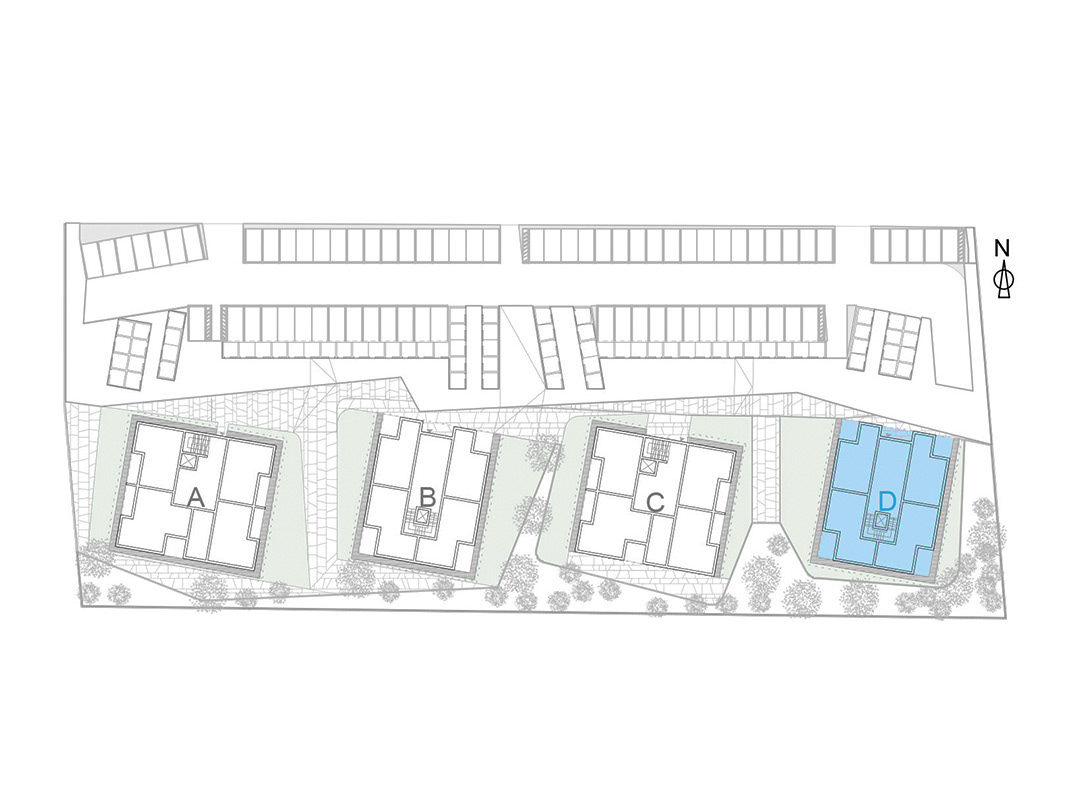
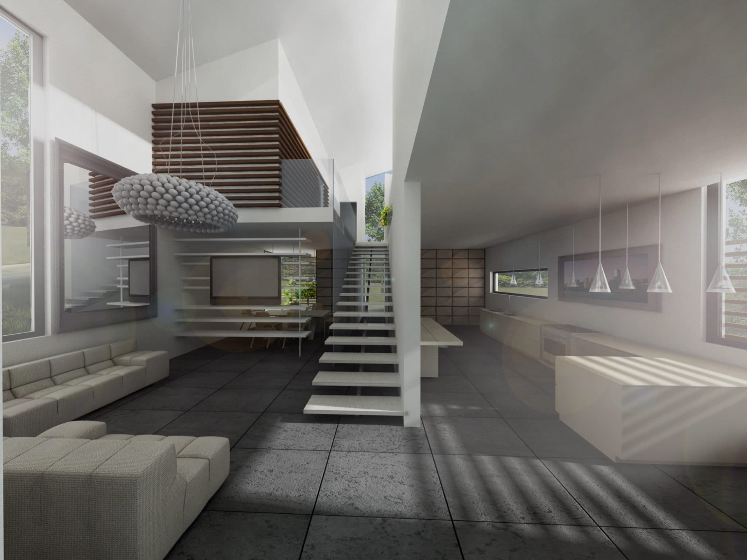
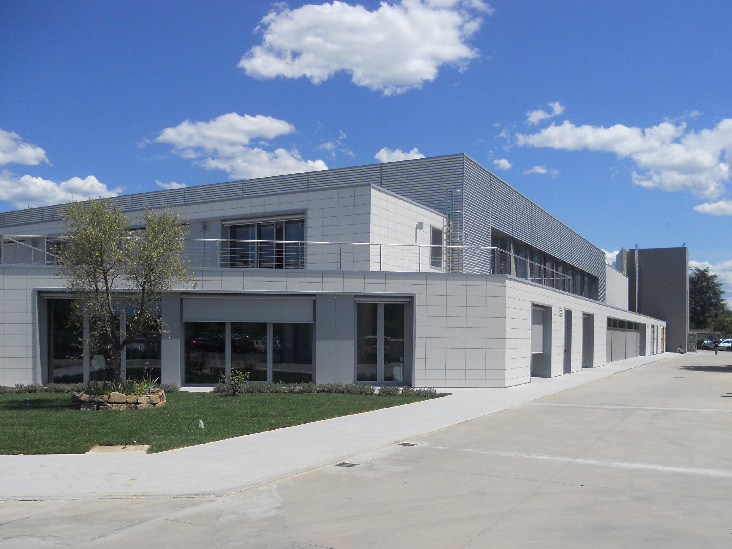
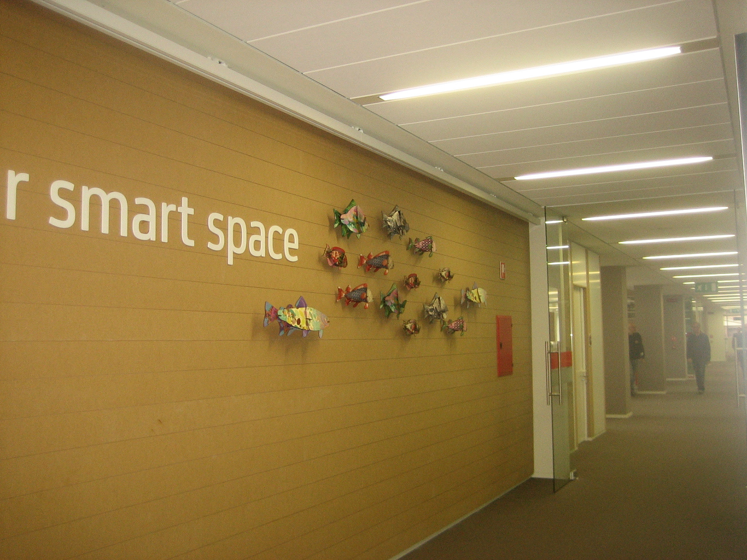
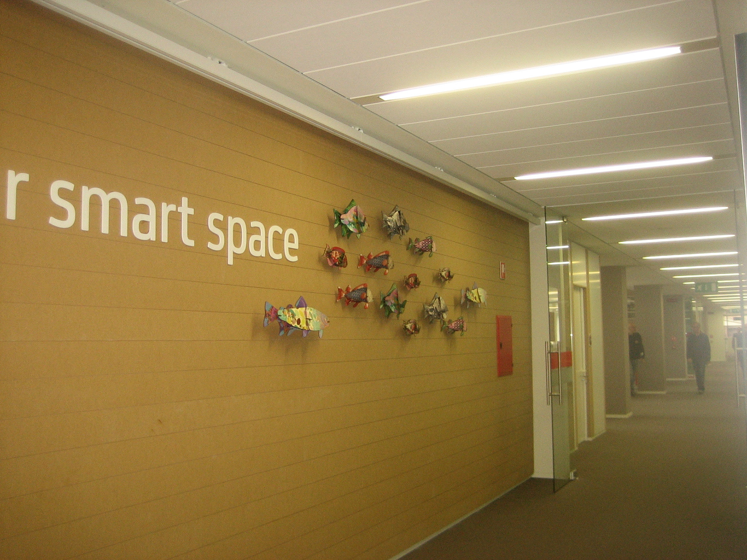
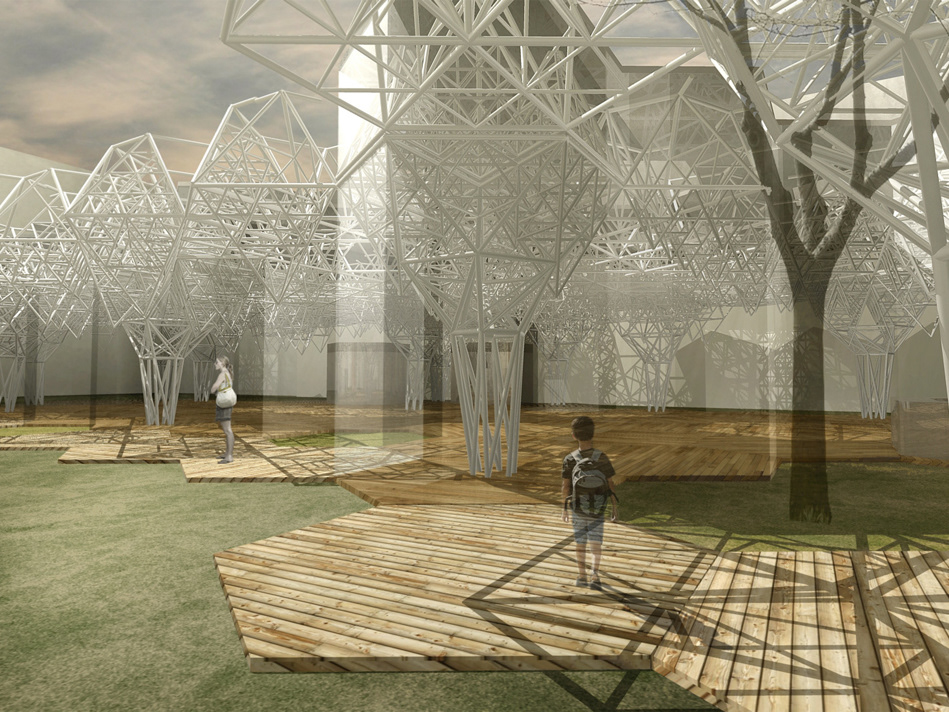
Officine VisualArch è uno studio di architettura in continua evoluzione, nato dalla passione profonda per il progetto e alimentato da una costante tensione verso l’innovazione. Ogni intervento è l’occasione per esplorare nuove possibilità, approfondire tematiche progettuali contemporanee e tradurle in soluzioni concrete, funzionali e significative per gli utilizzatori finale e/o Committenti.Lo studio si fonda su un approccio multidisciplinare, in cui la crescita professionale e personale sono parte integrante del processo creativo. L’obiettivo è chiaro: offrire servizi professionali di alto livello, capaci di coniugare visione progettuale e ascolto attento delle esigenze del cliente.La soddisfazione del committente è al centro di ogni progetto: per questo ogni spazio viene pensato come risposta su misura, dove estetica, funzionalità e sostenibilità si incontrano in un equilibrio preciso e dinamico. Officine Visual Arch non si limita a progettare spazi, ma costruisce esperienze, accompagnando il cliente in un percorso fatto di dialogo, competenza e passione.














